
In the very heart of Warsaw, on Grzybowska Street, a prestigious residential building was built in 2023. This 16-storey apartment building owes its reputation not only to its unique location in the heart of the capital but also to the highest quality and high standard of the building’s finish. The large panoramic glazing makes it possible to enjoy a panoramic view of the entire city. The building blends perfectly into the landscape of Warsaw’s skyscrapers.
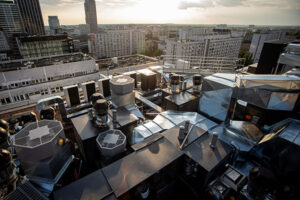
The roof of the apartment building on the 16th floor serves as a machine room. The equipment and installations responsible for the high standard of the building and for guaranteeing the comfort of the residents, such as air handling units and air conditioners, are located on its surface. With all these machines, it was nearly impossible to walk freely and safely around the roof to perform the maintenance or solve the issue.
In order for the building to be fully functional, it was necessary to provide safe access to the equipment and to prevent damage to the ventilation ducts and other equipment on the roof.
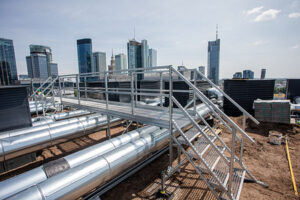
To make it possible to walk across the roof, Walraven engineers designed five walkways. The longest of these is 9 meters long and provides free and safe passage from one side of the roof to the other. The resulting walkways allow direct access to equipment located at different heights and in difficult-to-reach positions.
Walraven provided the prefabrication of the walkways with our Walraven RapidStrut® channel system and delivered the pre-assembled elements to the site. Then, Walraven engineers personally assembled the walkways and joined the elements together. That’s allowed us to modify the structure to suit the site and equipment better. The Walraven RapidStrut® channel in 2m and 3m sections were carefully transported by lift to the roof of the apartment building.
In addition, the roof structure does not have an attic or any railing. To ensure their safety, all workers were harnessed during work at the edge of the roof.
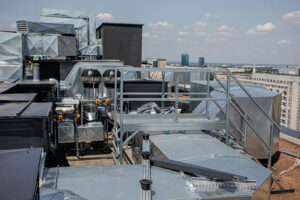
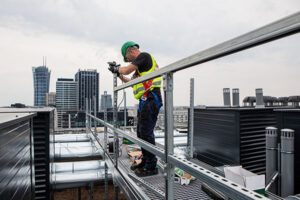
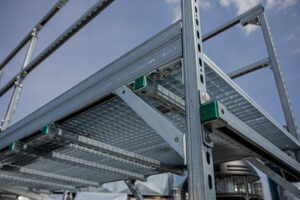
For more information on our prefabrication service, contact us!