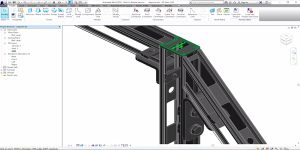All our technical drawings are made in 3D, which helps you to understand our solutions, visualise, measure and even present in augmented reality. Our designs are always checked on strength and desired installation method.
What can we offer?
- CAD design of the solution
- Revit / BIM support
- 3D strength calculations
- Assembly instructions

Request information
Would you like to find out more about our project support? Fill in our form and we will be in touch.







































 Or visit our international website.
Or visit our international website.