We often receive enquiries questioning whether fire stopping needs to take place on a project or not. The answer to that is fairly simple. If you are carrying out ‘building work’ then building regulations must be enforced and that means that fire stopping is mandatory.
‘Building work’ is essentially any type of work as described below:
If works fall into any of the above categories then building regulations need to be followed. The below image shows the structure of the regulatory system that applies specifically to England. Legislation for other countries in the UK and Ireland is documented slightly differently but essentially the core guidance and output for all countries is the same. Therefore the information we cover below is relevant for all of the UK and Ireland but if you are based anywhere other than England and you wish to look deeper into the regulations then please refer to the specific legislation for your country.
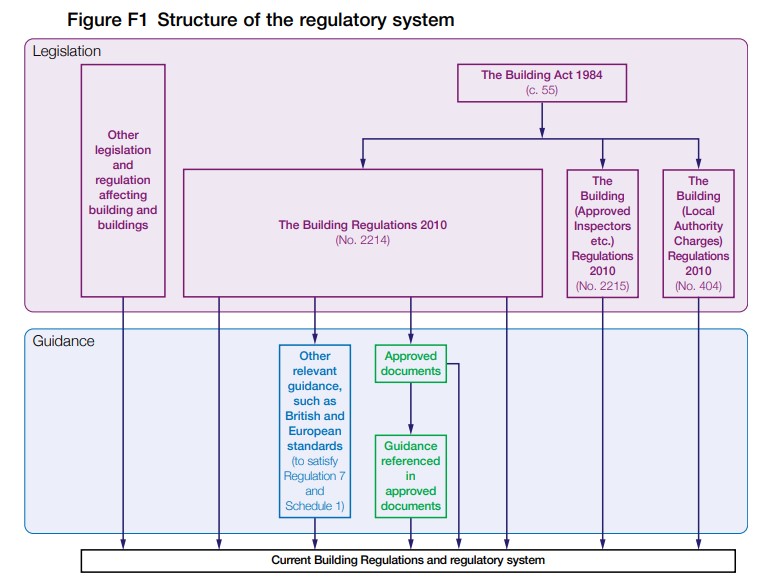
Source: Manual to the Building Regulations
Schedule 1, Part B of the Building Regulations 2010 concerns Fire Safety which is part of Legislation. This means its requirements must be absolutely met by law. Part B3 exclusively refers to Internal Fire Spread (structure) and clearly states:
Where reasonably necessary to inhibit the spread of fire within the building, measures shall be taken, to an extent appropriate to the size and intended use of the building, comprising of either or both of the following:
a) Sub-division of a building with fire-resisting construction
b) Installation of suitable automatic fire suppression systems
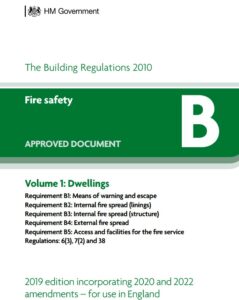 Moving on to guidance now, there are a series of ‘Approved Documents’ which go into more detail on how building regulations can actually be met. Among those documents is ‘Approved Document B’ which is an extension of the regulations and provides guidance on how to comply with the requirements of building regulations on fire safety.
Moving on to guidance now, there are a series of ‘Approved Documents’ which go into more detail on how building regulations can actually be met. Among those documents is ‘Approved Document B’ which is an extension of the regulations and provides guidance on how to comply with the requirements of building regulations on fire safety.
There are two volumes, Volume 1 applicable to Dwellings and Volume 2 applicable to buildings other than Dwellings.
Below is a section from ‘Approved Document B – Dwellings’ on how to meet the fire stopping requirements covered in Schedule 1, Part B3 of the Building Regulations mentioned above:
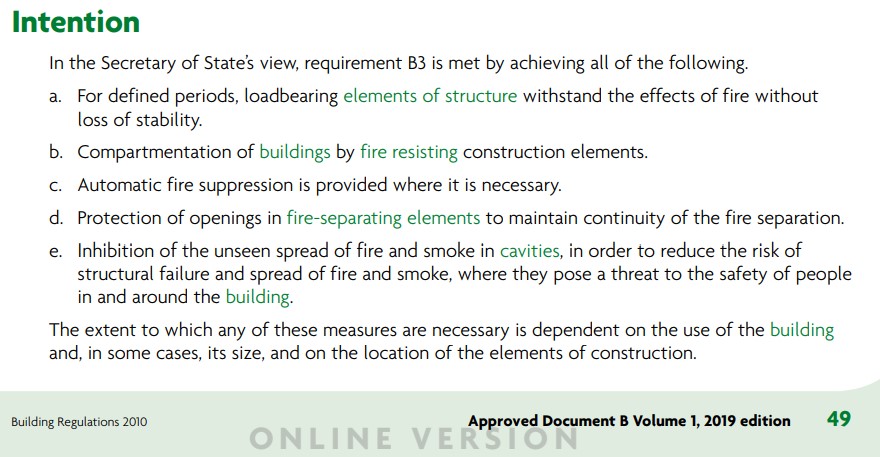
In summary, compartmentation of the building and the installation of fire resisting construction elements is something that needs to be applied on all buildings, certainly those being designed and constructed in compliance with ‘Approved Documents’. Where openings are made in these fire-separating elements, for example, for pipes and cables to pass through, adequate fire-sealing of the gaps must be made to reinstate the fire resistance of the compartment. This is explained in section 9.1 of ‘Approved Document B’ as below:

Therefore, wherever we have a fire-resisting construction (wall or floor) it is absolutely mandatory to reinstate its fire resistance by fire stopping any service that might be penetrating it. This includes any service from the smallest one, for example a single cable penetration, to the largest ones, for example a mutli-service penetration.
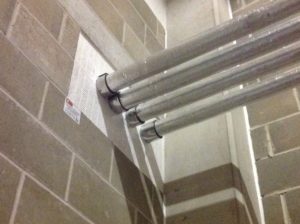
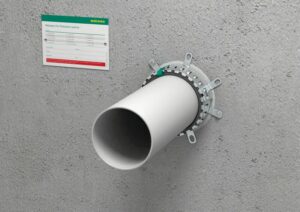
Hopefully this article has made clear the importance and the necessity of fire stopping in every project. Fire stopping building services that penetrate through fire compartment walls/floors is a crucial part of meeting building regulations and exists to help save lives and properties from the devastating effects of fire.
We have included links to the relevant building regulations and ‘Approved Documents’ for England throughout the article above if you wish to look at these in more detail. You can find the equivalent doscuments for Wales, Scotland and Northern Ireland on the local government websites.
Alternatively you can get in touch with our fire stopping specialist. You can request a chat, discuss a current project or ask a specific question and will we do what we can to help you.
Read more fire stopping articles