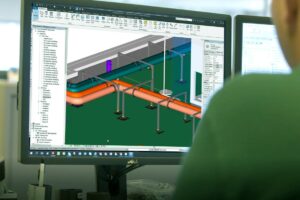 BIM or Building Information Modelling is a process for creating and managing information on a construction project across the project lifecycle. It is a highly collaborative process that allows architects, engineers, contractors, manufacturers, and other construction professionals to plan, design, and construct a structure or building within one 3D model.
BIM or Building Information Modelling is a process for creating and managing information on a construction project across the project lifecycle. It is a highly collaborative process that allows architects, engineers, contractors, manufacturers, and other construction professionals to plan, design, and construct a structure or building within one 3D model.
Traditionally building planning uses blueprints which offer only 2D building schematics. This makes it difficult to visualise dimensions and assess spatial requirements. They are also difficult and time consuming to change and update during the construction process. 3D modelling using BIM addresses these issues and enables accurate, editable and highly technical digital visualisations of a project to be created and shared with all parties involved.
In order to help with the adoption of BIM, the Government introduced BIM levels, in recognition that the evolution from 2D ways of working to a fully digital 3D collaborative process cannot be done overnight. You can read more about BIM levels here.

According to the UN, by 2050 the world’s population will be 9.7 billion. The global construction industry must look to smarter, more efficient ways to design and build not just as a means to keep up with global demand but to help create spaces that are smarter and more resilient too.
Walraven embraces the importance of developing BIM solutions. We have offered BIM models of our products for some time now, but recently we reviewed our BIM platform to make some improvements.
Watch our You Tube video to see how to navigate the new platform:
Follow the link below to see our new and improved BIM platform. To discuss BIM with us further, get in touch with our technical team.
Go to the Walraven BIM platform